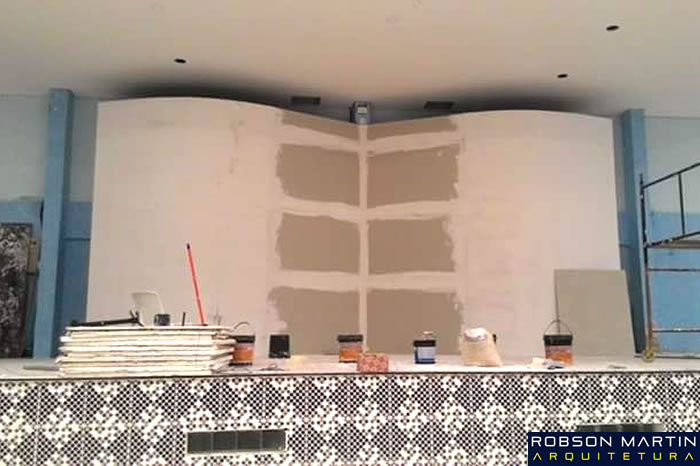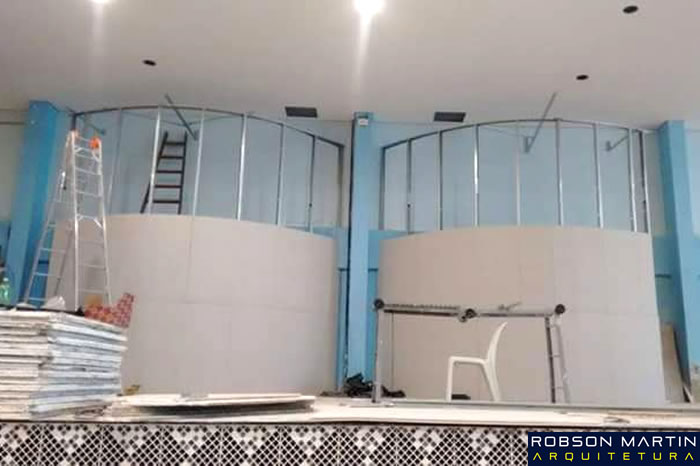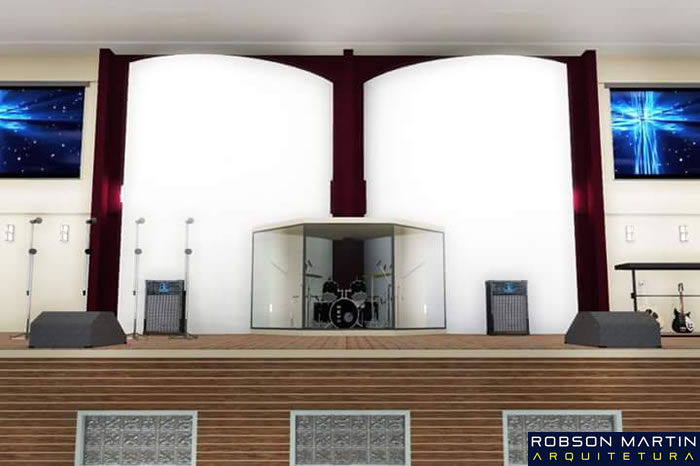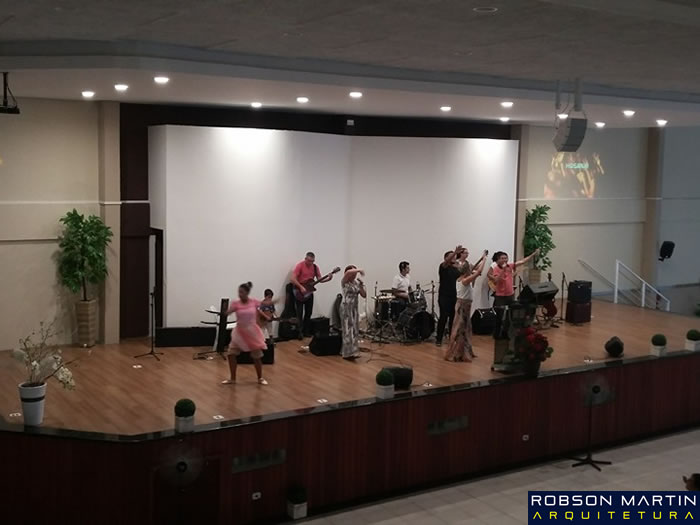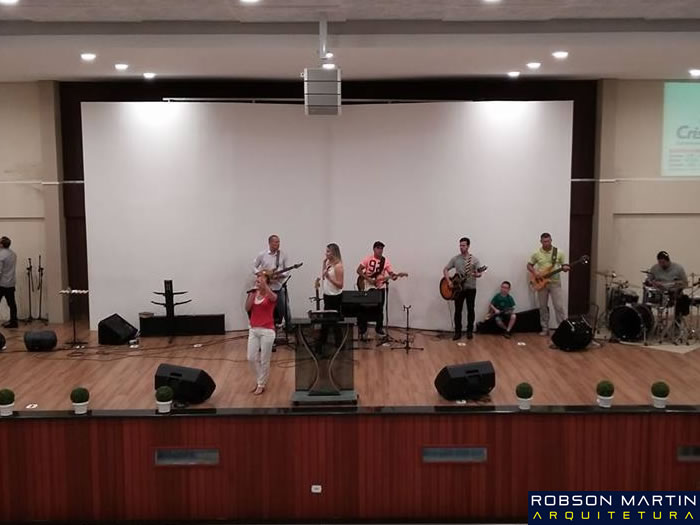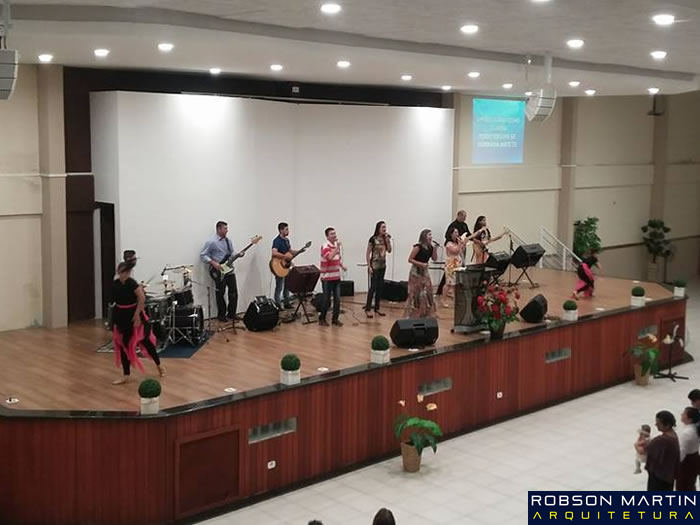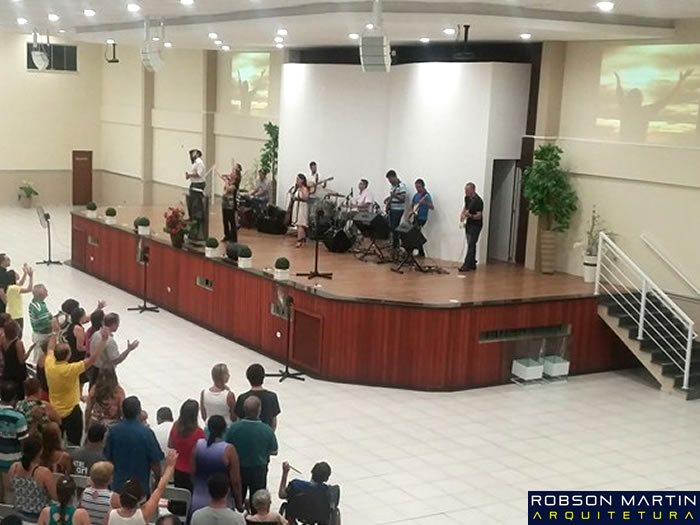O conceito da “Bíblia aberta” através das paredes curvas foi possível com o Sistema Construtivo Racional que usou estrutura de alumínio e Drywall. O piso com porcelanato amadeirado e o ripado de madeira cobriram o revestimento existente. Além disso, foi instalado o forro acústico e iluminação que contribuíram com o conforto ambiental. Assim reduzimos o impacto ambiental com menos entulho e sem reforço estrutural. O resultado surpreende todos que visitam a Instituição Religiosa.
Open Book
The concept of the “open Bible” through curved walls was possible with the Rational Constructive System that used aluminum structure and Drywall. The floor with woody porcelain tiles and wooden slats covered the existing flooring. In addition, acoustic lining and lighting were installed, which contributed to environmental comfort. Thus, we reduce the environmental impact with less rubble and without structural reinforcement. The result surprises everyone who visits the Religious Institution.

