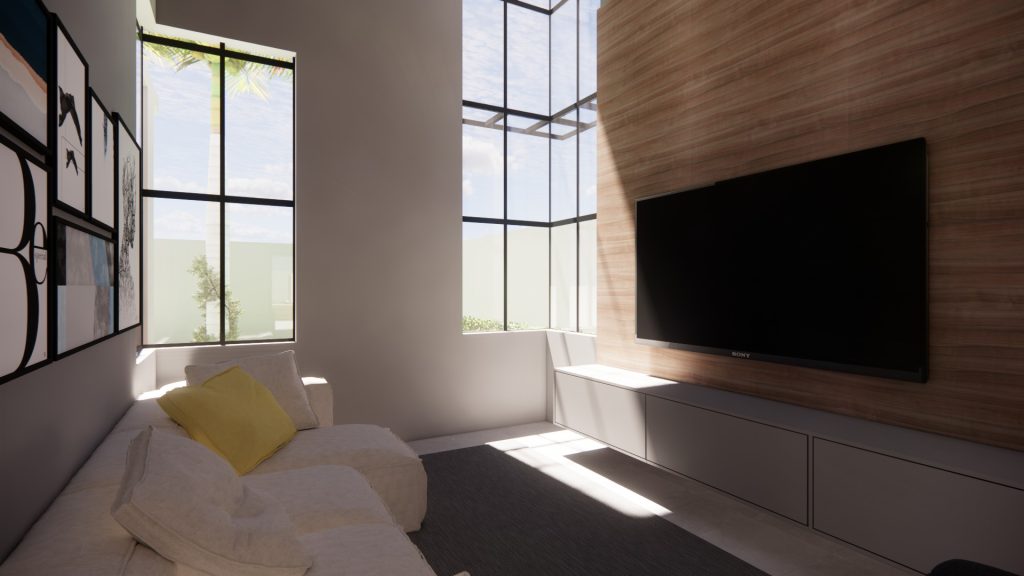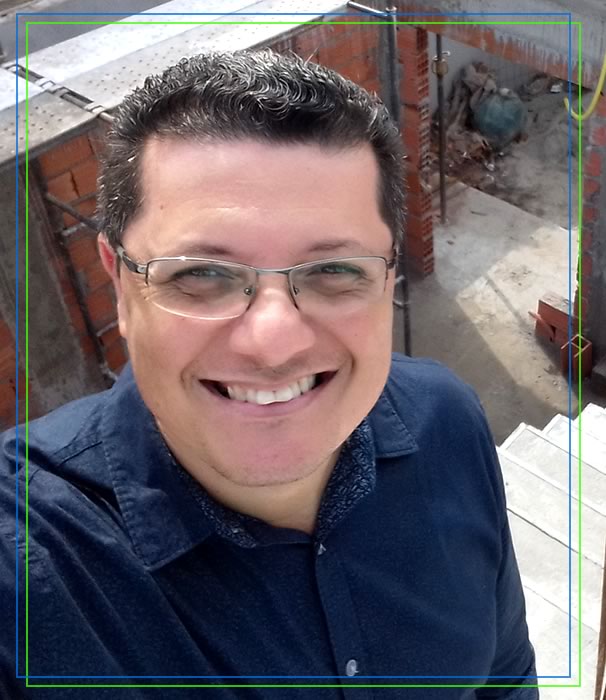Construção
Categoria Residencial
 A premissa foi amplitude com vista para a Mata Atlântica. A proposta foram 02 Suítes com Closet e sacadas no piso superior com vista para a Serra do Mar e outra Suíte no térreo com vista para a Piscina. Criamos uma Varanda Gourmet integrada à Cozinha e Sala de Jantar com vista para a Piscina e os jardins que terão espécies nativas da Mata Atlântica com flores e aromas. O Sistema Construtivo Racional com materiais recicláveis diminui o impacto ambiental. E para melhorar o bem estar das pessoas usamos janelas em L na Sala de Estar e na Escada, aproveitando a luz e ventilação natural com vista para o céu e a natureza, o que fez a família amar nosso projeto.
A premissa foi amplitude com vista para a Mata Atlântica. A proposta foram 02 Suítes com Closet e sacadas no piso superior com vista para a Serra do Mar e outra Suíte no térreo com vista para a Piscina. Criamos uma Varanda Gourmet integrada à Cozinha e Sala de Jantar com vista para a Piscina e os jardins que terão espécies nativas da Mata Atlântica com flores e aromas. O Sistema Construtivo Racional com materiais recicláveis diminui o impacto ambiental. E para melhorar o bem estar das pessoas usamos janelas em L na Sala de Estar e na Escada, aproveitando a luz e ventilação natural com vista para o céu e a natureza, o que fez a família amar nosso projeto.
https://www.facebook.com/media/set/?set=a.875786177093667&type=3
Amplitude
The premise was amplitude overlooking the Atlantic Forest. The proposal was 02 suites with closet and balconies on the top floor overlooking the Serra do Mar and another suite on the ground floor overlooking the pool. We created a Gourmet Balcony integrated into the Kitchen and Dining Room overlooking the Pool and the gardens that will have native species from the Atlantic Forest with flowers and scents. The Rational Construction System with recyclable materials reduces the environmental impact. And to improve people’s well-being, we used L-shaped windows in the Living Room and Staircase, taking advantage of natural light and ventilation overlooking the sky and nature, which made the family love our project.

