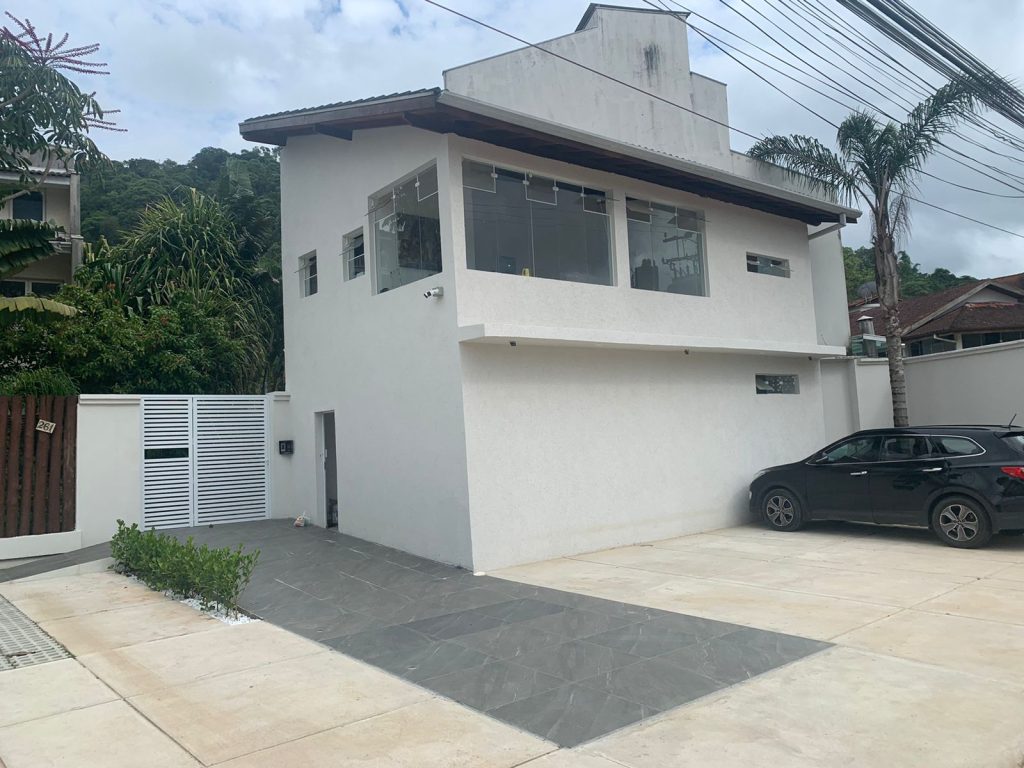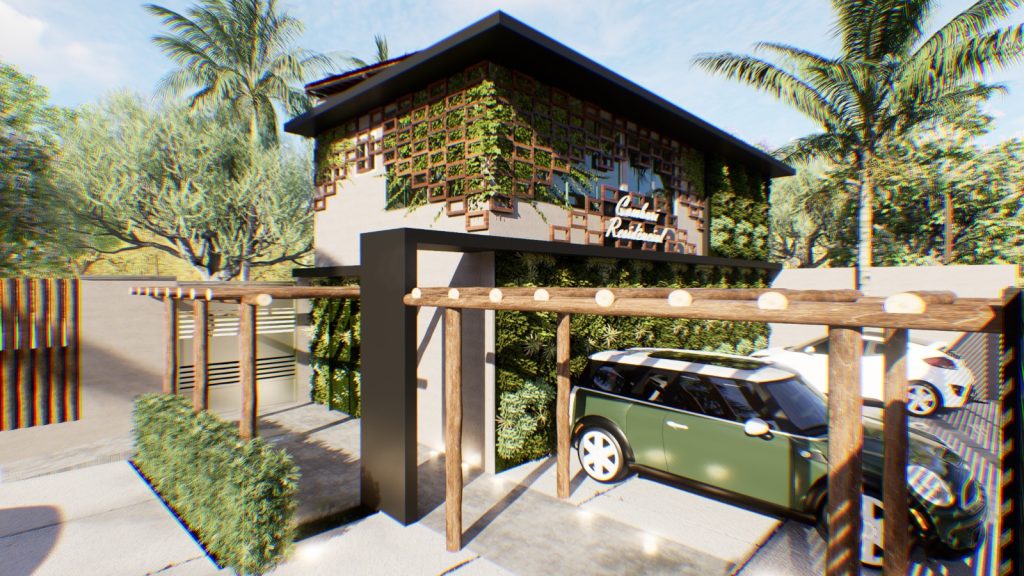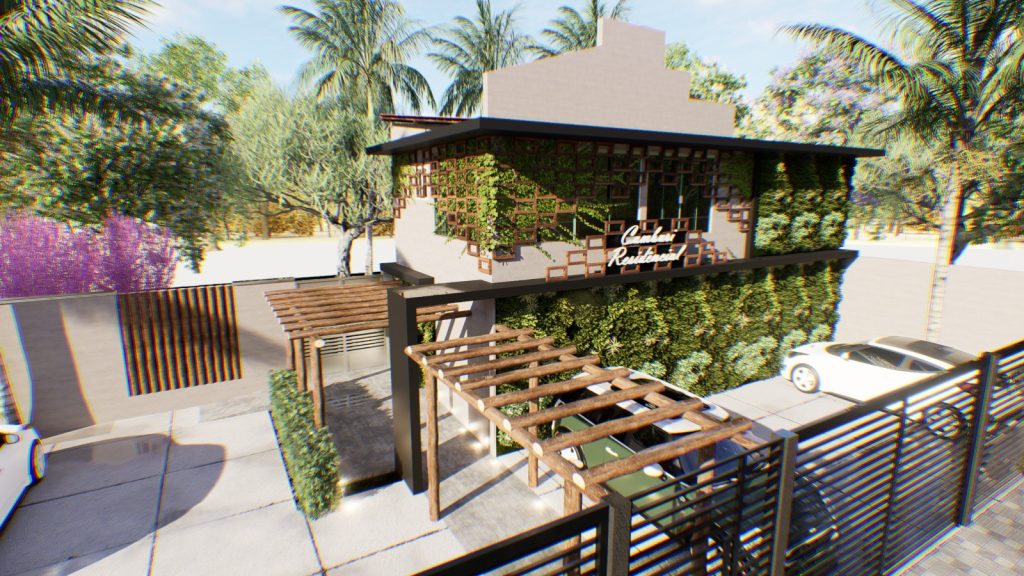Reforma

A proposta ao novo Gradil prevê a infraestrutura para portões automáticos nas vagas de carros e pedestres. O pergolado de eucalipto tratado segue a referência dos existentes no muro do Condomínio. .
Na fachada da portaria desenhei a estrutura de alumínio bronze em forma retangular permite a passagem da luz e ventilação natural que junto ao jardim vertical com espécies do Bioma da Mata Atlântica ornam a entrada do Condomínio.
As soluções em projeto previu o sistema construtivo racional, uso de materiais recicláveis e o aproveitamento da luz e ventilação natural para redução dos impactos ambientais.

Renovation with Ecologic Design
The proposal for the new Gradil provides the infrastructure for automatic gates in car and pedestrian spaces. The treated eucalyptus pergola follows the reference of those on the Condominium wall.
On the facade of the entrance, I designed the bronze aluminum structure in a rectangular shape that allows the passage of light and natural ventilation, which, together with the vertical garden with species from the Atlantic Forest Biome, decorates the entrance to the Condominium.
The design solutions included a rational construction system, the use of recyclable materials and the use of light and natural ventilation to reduce environmental impacts.
.


